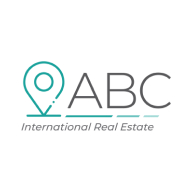R4,650,000
Monthly Bond Repayment R45,646.41
Calculated over 20 years at 10.25% with no deposit.
Change Assumptions
Calculate Affordability | Calculate Bond & Transfer Costs | Currency Converter
Luxury Redefined in Exclusive Oude Westhof Sanctuary!
Sole & Exclusive Mandate!
Entertaining Offers From R4,650,000!
Step into a realm of timeless sophistication and unrivaled luxury as you enter this exclusive enclave in the prestigious Oude Westhof of Cape Town. Poised amidst the breathtaking vistas of Tygerberg and the idyllic pastoral hills, this magnificent double-storey residence epitomises the pinnacle of opulent living.
Upon arrival, a majestic staircase graces your entrance, a prelude to the splendor that awaits within. To your left, a regal driveway unfolds, leading to a four-car garage, meticulously designed to accommodate your prized vehicles in style.
To your right, a resplendent raised wooden pool deck, adorned with an inviting pool and sleek safety railing, captures your gaze. Adjacent lies the enclosed entertainment haven, seamlessly blending with the abode for effortless allure and sophistication.
This entertainment area boasts glass sliding doors, effortlessly connecting the indoor and outdoor spaces, while featuring a fully equipped built-in braai, bespoke cupboards for storage, and a convenient sink area for your convenience and enjoyment.
Crafted with the connoisseur of entertainment in mind, the first floor unfolds with effortless grace and unparalleled allure. Step through the threshold into an expansive lounge expanse, where a bespoke fireplace beckons intimate gatherings and cherished moments.
To the left, discover a culinary masterpiece in the bespoke kitchen, boasting bespoke cabinetry, state-of-the-art appliances, and a butler pantry, elevating functionality to an art form. The adjoining dining room, open-plan to the kitchen, sets the stage for exquisite soirees and culinary delights.
Journey down the corridor to unveil a guest sanctuary, complete with a lavishly appointed ensuite, featuring premium fixtures and fittings, adding an extra layer of refinement to the meticulously orchestrated floor plan designed to enchant entertainers.
Ascend the staircase to the second level, where three luminous and generously proportioned bedrooms await. The master and secondary chambers open onto a private balcony, offering a mesmerizing panorama of Tygerberg and the serene vistas of Oude Westhof. Each bedroom is adorned with bespoke built-in wardrobes, ensuring ample storage space for your every indulgence.
Indulge in the epitome of luxury within the confines of the master retreat, boasting a lavishly redesigned modern bathroom replete with bespoke dual vanities, a sumptuous seamless shower, and an opulent freestanding bathtub, epitomizing refinement and rejuvenation.
Completing the upper echelon is a shared family bath, showcasing a decadent fusion of elegance and functionality with its lavish bath, invigorating shower, and sleek toilet combination, catering to your every whim.
Savor the essence of refined living in this meticulously curated residence, where every detail has been meticulously tailored to exceed the most discerning expectations.
Embrace a lifestyle of elegance, comfort, and unparalleled beauty in this exquisite offering in Oude Westhof. Your dream abode awaits, ready to envelop you in a symphony of grandeur and tranquility.
Contact me your Oude Westhof rental and sales area specialist to arrange a viewing!
Entertaining Offers From R4,650,000!
Step into a realm of timeless sophistication and unrivaled luxury as you enter this exclusive enclave in the prestigious Oude Westhof of Cape Town. Poised amidst the breathtaking vistas of Tygerberg and the idyllic pastoral hills, this magnificent double-storey residence epitomises the pinnacle of opulent living.
Upon arrival, a majestic staircase graces your entrance, a prelude to the splendor that awaits within. To your left, a regal driveway unfolds, leading to a four-car garage, meticulously designed to accommodate your prized vehicles in style.
To your right, a resplendent raised wooden pool deck, adorned with an inviting pool and sleek safety railing, captures your gaze. Adjacent lies the enclosed entertainment haven, seamlessly blending with the abode for effortless allure and sophistication.
This entertainment area boasts glass sliding doors, effortlessly connecting the indoor and outdoor spaces, while featuring a fully equipped built-in braai, bespoke cupboards for storage, and a convenient sink area for your convenience and enjoyment.
Crafted with the connoisseur of entertainment in mind, the first floor unfolds with effortless grace and unparalleled allure. Step through the threshold into an expansive lounge expanse, where a bespoke fireplace beckons intimate gatherings and cherished moments.
To the left, discover a culinary masterpiece in the bespoke kitchen, boasting bespoke cabinetry, state-of-the-art appliances, and a butler pantry, elevating functionality to an art form. The adjoining dining room, open-plan to the kitchen, sets the stage for exquisite soirees and culinary delights.
Journey down the corridor to unveil a guest sanctuary, complete with a lavishly appointed ensuite, featuring premium fixtures and fittings, adding an extra layer of refinement to the meticulously orchestrated floor plan designed to enchant entertainers.
Ascend the staircase to the second level, where three luminous and generously proportioned bedrooms await. The master and secondary chambers open onto a private balcony, offering a mesmerizing panorama of Tygerberg and the serene vistas of Oude Westhof. Each bedroom is adorned with bespoke built-in wardrobes, ensuring ample storage space for your every indulgence.
Indulge in the epitome of luxury within the confines of the master retreat, boasting a lavishly redesigned modern bathroom replete with bespoke dual vanities, a sumptuous seamless shower, and an opulent freestanding bathtub, epitomizing refinement and rejuvenation.
Completing the upper echelon is a shared family bath, showcasing a decadent fusion of elegance and functionality with its lavish bath, invigorating shower, and sleek toilet combination, catering to your every whim.
Savor the essence of refined living in this meticulously curated residence, where every detail has been meticulously tailored to exceed the most discerning expectations.
Embrace a lifestyle of elegance, comfort, and unparalleled beauty in this exquisite offering in Oude Westhof. Your dream abode awaits, ready to envelop you in a symphony of grandeur and tranquility.
Contact me your Oude Westhof rental and sales area specialist to arrange a viewing!
Features
Pets Allowed
Yes
Interior
Bedrooms
4
Bathrooms
4
Reception Rooms
2
Furnished
No
Exterior
Garages
2
Security
No
Parkings
4
Pool
Yes
Sizes
Land Size
710m²


















































