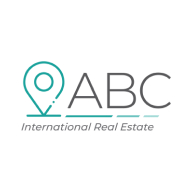R17,500,000
Monthly Bond Repayment R186,625.18
Calculated over 20 years at 11.5% with no deposit.
Change Assumptions
Calculate Affordability | Calculate Bond & Transfer Costs | Currency Converter
Monthly Levy
R1,800
R1,800
Monthly Rates
R2,469
R2,469
Opulent Family Home With Panoramic Views
The epitome of real estate, 13 on Cambridge, Baronetcy Estate offers an opportunity like no other. From the moment one enters the estate you are taken on a scenic drive to the property, located on the crest of the hill. This home has bespoke interior finishes to exacting standards. This spectacular home offers one of the most breathtaking views Baronetcy Estate has to offer; from Table Mountain, Robben Island, and the City of Cape Town.
Upon entry to this signature residence, you have the option of making use of either double garage, located on each side of the property. With a glass elevator located in the entrance hall connecting each of the four levels of the family home, one can easily access each floor in style and luxury.
The open-plan kitchen and lounge extends onto a sizeable patio with a sparkling lap pool and braai area, which is perfect for entertainment purposes. From wine cellars to a scullery, and a separate pantry, this home offers everything a homeowner could possibly want.
The master bedroom leads onto a private terrace and features a walk-in closet, an en-suite bathroom with a freestanding tub, his and her vanities, a walk-in shower, and a separate toilet.
On either side of a huge living room that leads out to a sizable balcony are two bedrooms, each with an en suite bathroom (shower, sink, and toilet) located on the third floor. A private study, guest bathroom, and media/cinema room are also included.
A family room with a kitchenette, two bedrooms with en suite bathrooms (shower, vanity, and toilet), and a big balcony are all located on the fourth level.
With over 600 square meters of vacant land at the back of the property, this home offers endless possibilities to expand your dream home.
Contact me, your Plattekloof property agent for your private viewing.
Upon entry to this signature residence, you have the option of making use of either double garage, located on each side of the property. With a glass elevator located in the entrance hall connecting each of the four levels of the family home, one can easily access each floor in style and luxury.
The open-plan kitchen and lounge extends onto a sizeable patio with a sparkling lap pool and braai area, which is perfect for entertainment purposes. From wine cellars to a scullery, and a separate pantry, this home offers everything a homeowner could possibly want.
The master bedroom leads onto a private terrace and features a walk-in closet, an en-suite bathroom with a freestanding tub, his and her vanities, a walk-in shower, and a separate toilet.
On either side of a huge living room that leads out to a sizable balcony are two bedrooms, each with an en suite bathroom (shower, sink, and toilet) located on the third floor. A private study, guest bathroom, and media/cinema room are also included.
A family room with a kitchenette, two bedrooms with en suite bathrooms (shower, vanity, and toilet), and a big balcony are all located on the fourth level.
With over 600 square meters of vacant land at the back of the property, this home offers endless possibilities to expand your dream home.
Contact me, your Plattekloof property agent for your private viewing.
Features
Pets Allowed
Yes
Interior
Bedrooms
5
Bathrooms
5
Kitchen
1
Reception Rooms
4
Study
1
Furnished
No
Exterior
Garages
4
Security
Yes
Parkings
2
Pool
Yes
Scenery/Views
Yes
Sizes
Floor Size
1,004m²
Land Size
1,420m²

















































































