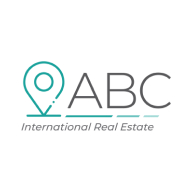R42,675 pm
Gross Monthly Rental
R42,675 Excl. VAT
R42,675 Excl. VAT
Monthly Levy
R2,900
R2,900
Lease Period
36 months
36 months
Availability
Immediately
Immediately
Exceptional warehouse TO LET in sought after Montague Gardens
This exceptional warehouse, is located in the sought-after Montague Gardens area.
It offers a spacious, clean and well kept workspace.
Included in the warehouse is a cold room, spanning approximately 40 square meters, ideal for businesses handling temperature-sensitive products or alternatively it may be used for a separate storage area for certain valuable items.
The warehouse is equipped with essential amenities, including a bathroom, estimated 150 amps of 3 phase power, and a generous 5-meter eaves height. The 5-meter roller door height provides good access for small to medium-sized trucks, enhancing operational efficiency. The warehouse benefits from excellent natural and LED lighting, creating a bright and productive working environment.
The office space, measures approximately 208 square meters, and is divided over two floors. The ground floor features a welcoming reception area, it’s own convenient kitchenette, and a guest bathroom, providing a professional and comfortable workspace for staff and visitors.
Upstairs, the office space offers a versatile layout, including two bathrooms, it’s own kitchenette, a spacious boardroom or meeting room, a private office, and two open-plan areas designed for administrative staff. A small balcony is also available providing an outdoor space for employees.
The property's exterior includes decent parking facilities, with a total of seven bays, which comprise three under cover bays and four open bays. This ensures convenient parking for staff and visitors.
This property presents a prime industrial space, offering a combination of expansive warehouse facilities and modern office space. Its well-maintained condition, convenient amenities, and prime location make it an ideal choice for businesses seeking a functional and efficient workspace.
*Monthly levy payable to the approximate amount of R2900.00 plus vat
It offers a spacious, clean and well kept workspace.
Included in the warehouse is a cold room, spanning approximately 40 square meters, ideal for businesses handling temperature-sensitive products or alternatively it may be used for a separate storage area for certain valuable items.
The warehouse is equipped with essential amenities, including a bathroom, estimated 150 amps of 3 phase power, and a generous 5-meter eaves height. The 5-meter roller door height provides good access for small to medium-sized trucks, enhancing operational efficiency. The warehouse benefits from excellent natural and LED lighting, creating a bright and productive working environment.
The office space, measures approximately 208 square meters, and is divided over two floors. The ground floor features a welcoming reception area, it’s own convenient kitchenette, and a guest bathroom, providing a professional and comfortable workspace for staff and visitors.
Upstairs, the office space offers a versatile layout, including two bathrooms, it’s own kitchenette, a spacious boardroom or meeting room, a private office, and two open-plan areas designed for administrative staff. A small balcony is also available providing an outdoor space for employees.
The property's exterior includes decent parking facilities, with a total of seven bays, which comprise three under cover bays and four open bays. This ensures convenient parking for staff and visitors.
This property presents a prime industrial space, offering a combination of expansive warehouse facilities and modern office space. Its well-maintained condition, convenient amenities, and prime location make it an ideal choice for businesses seeking a functional and efficient workspace.
*Monthly levy payable to the approximate amount of R2900.00 plus vat
Features
Zoning
Industrial
Interior
Power (3 Phase)
Yes
Exterior
Security
No
Parking Bays
Open Parkings
4
Covered Parkings
3
Sizes
Floor Size
569m²






















