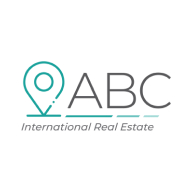R631,125 pm
Gross Monthly Rental
R631,125 Excl. VAT
R631,125 Excl. VAT
Lease Period
Negotiable
Negotiable
Availability
Negotiable
Negotiable
7425m2 Premium Grade Warehouse To Let in Secure Park
This premium grade warehouse is located in a modern, 24-hour access controlled industrial estate situated in the established Industrial node of Montague Gardens. The park is conveniently located near major transport routes such as the N1 and N7 highways and is within relative close proximity to the Port of Cape Town.
The property features a spacious 6134 square meter warehouse equipped with a full sprinkler system, including in-rack sprinklers. The existing racking and it’s fixtures, may be purchased from the exiting tenant. The warehouse also boasts a full ventilation system, 4 roller shutter doors at docking height, 1 dock leveler, a high ceiling (9 meters at the eaves and 11 meters at the apex), under-canopy loading facilities, access control, and a large yard measuring approximately 1400m2 for easy truck articulation. Additionally, it offers a large 3-phase power supply, LED lighting, excellent natural light, a canteen, locker room, shower facilities, and ample parking for staff and visitors.
The office component of the property spans 1291 square meters over two floors and includes a reception area, executive offices, two boardrooms, an open office plan layout, dedicated ablutions, and a kitchenette.
If you’re Interested in learning more. Reach out to me to discuss and schedule a viewing of this phenomenal distribution facility.
The property features a spacious 6134 square meter warehouse equipped with a full sprinkler system, including in-rack sprinklers. The existing racking and it’s fixtures, may be purchased from the exiting tenant. The warehouse also boasts a full ventilation system, 4 roller shutter doors at docking height, 1 dock leveler, a high ceiling (9 meters at the eaves and 11 meters at the apex), under-canopy loading facilities, access control, and a large yard measuring approximately 1400m2 for easy truck articulation. Additionally, it offers a large 3-phase power supply, LED lighting, excellent natural light, a canteen, locker room, shower facilities, and ample parking for staff and visitors.
The office component of the property spans 1291 square meters over two floors and includes a reception area, executive offices, two boardrooms, an open office plan layout, dedicated ablutions, and a kitchenette.
If you’re Interested in learning more. Reach out to me to discuss and schedule a viewing of this phenomenal distribution facility.
Features
Zoning
Industrial
Exterior
Security
Yes
Sizes
Floor Size
7,425m²
























